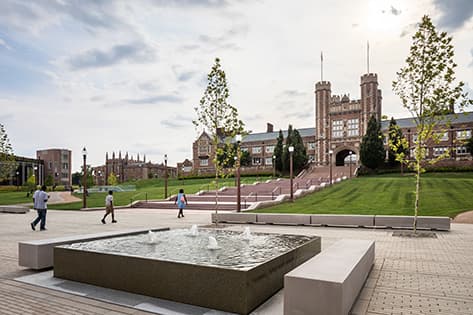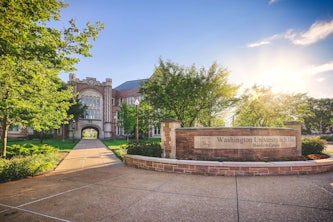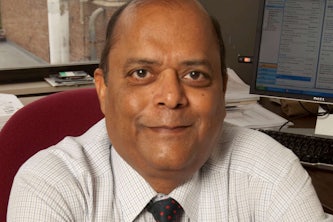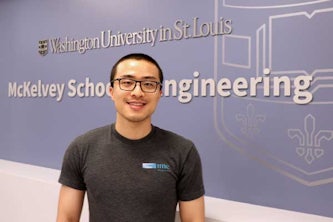East End Transformation dedicated
New campus area focuses on innovative, sustainable design and future reuse

A sweeping campus planning, design and construction project has transformed the Danforth Campus of Washington University in St. Louis two years after the start of construction. The largest capital project in the university’s recent history, the East End Transformation project was officially dedicated Oct. 2. It encompasses 18 acres of the Danforth Campus, adds five new buildings, expands the university’s world-class Mildred Lane Kemper Art Museum, relocates hundreds of surface parking spaces underground, and creates an expansive new park.
The reimagined landscape builds on the original 1895 campus plan by Olmsted, Olmsted & Eliot, while at the same time being forward-focused. Nearly six acres of surface parking lots have been converted to green space, furthering the university’s commitment to sustainability. The underground parking garage is designed to be converted into classrooms and labs, a plan that foresees a future less dependent on automobiles. Walking paths connect academic buildings in different schools, making interdisciplinary collaboration easier.

“Not only is the east end a breathtaking and sustainable extension of the Danforth Campus; its intentional design, architecture and proximity to Forest Park signify our openness and accessibility to the wider community as well as our commitment to collaboration across departments and disciplines,” Chancellor Andrew D. Martin said. “With careful attention to these details, this transformation allows us to further our mission to pursue distinction in education and research and to be an even stronger neighbor and partner as we open our doors to the St. Louis region even wider.”
Major components of the project are:
The Ann and Andrew Tisch Park, which serves as a welcoming entrance to campus and is a gathering place for the university community and visitors alike.
The Gary M. Sumers Welcome Center, which provides a clearly designated starting point for campus visitors and houses the Office of Undergraduate Admissions and Student Financial Services.
Craig and Nancy Schnuck Pavilion, which houses the Parkside Café, the Environmental Studies program and the Office of Sustainability. It also supports pedestrian and bicycle commuters with shower facilities, lockers and bicycle parking.
The underground garage, which serves the Danforth Campus and opens to the outdoors, offering views of both the sky and landscaped gardens.
Henry A. and Elvira H. Jubel Hall, which houses the Department of Mechanical Engineering & Materials Science in the McKelvey School of Engineering.
James M. McKelvey, Sr. Hall, which will be completed in 2020 and open in 2021 and will house the McKelvey School of Engineering’s Department of Computer Science & Engineering.
Anabeth and John Weil Hall, which is the new main entry to the Sam Fox School of Design & Visual Arts. It houses graduate art and architecture studios, classrooms and a digital fabrication studio.
The Mildred Lane Kemper Art Museum expansion includes a new 34-foot-tall polished stainless steel facade, a new entrance foyer and additional exhibition space. The relocated Florence Steinberg Weil Sculpture Garden integrates the museum’s prominent collection of outdoor sculpture, including works by Auguste Rodin and Alexander Calder, into the expanded green space of the east end.
“This project was truly a unique opportunity to honor our physical heritage and lay the foundation for our future,” said Henry S. Webber, the university’s executive vice chancellor and chief administrative officer. “These world-class facilities will support world-class teaching and research and the everyday activities of our faculty, students, staff and guests for many years. I want to commend the project team at the university, our contractors and our design teams on a job very well done.”
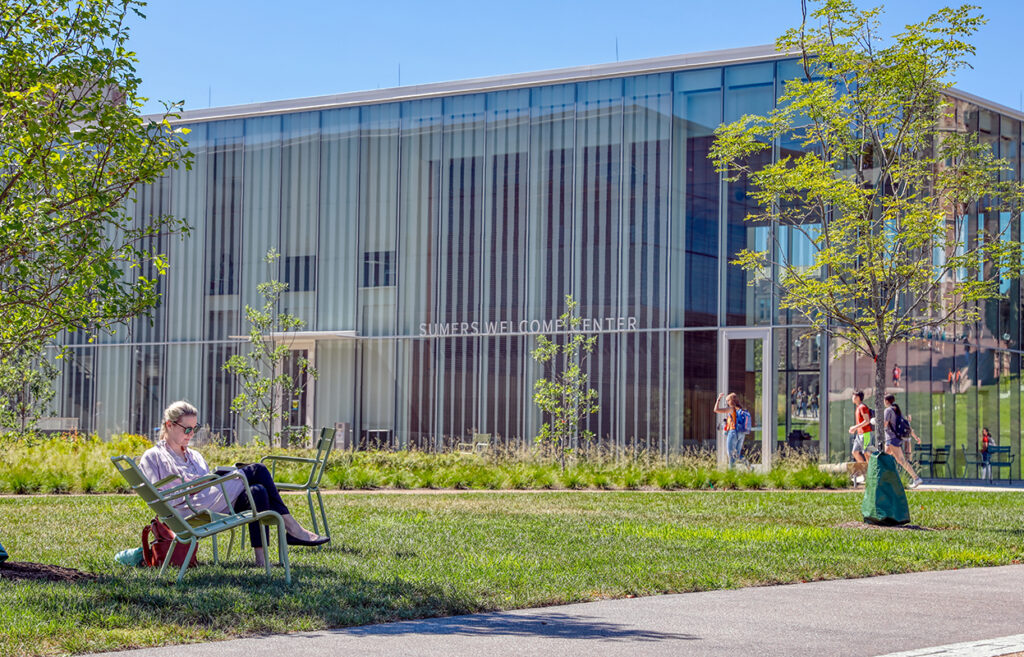
Sustainability is central to the $360 million project: All of the new buildings have been designed to achieve LEED Gold certification; several are on track to exceed those standards. Resource conservation measures include solar arrays to generate electricity and heat recovery chillers to harvest waste heat and minimize heat island effect. Other sustainable features include a bioretention rain garden and native plantings; an expansive indoor green wall in Weil Hall; and the Active Commuter Hub, which includes shower facilities for those opting to bike or walk to work.
The East End Transformation took efficiency underground. Nearly 6 acres of surface parking have been replaced by an underground garage featuring 790 spaces and a projected lifespan of more than 100 years. The facility was designed to be easily convertible to lab and classroom space as needs shift. The facility, which also includes electric charging stations, is on track to receive certification from Parksmart, the world’s only rating system designed to advance sustainable mobility through smarter parking design. The garage is projected to become the first Parksmart-certified structure in the St. Louis region.
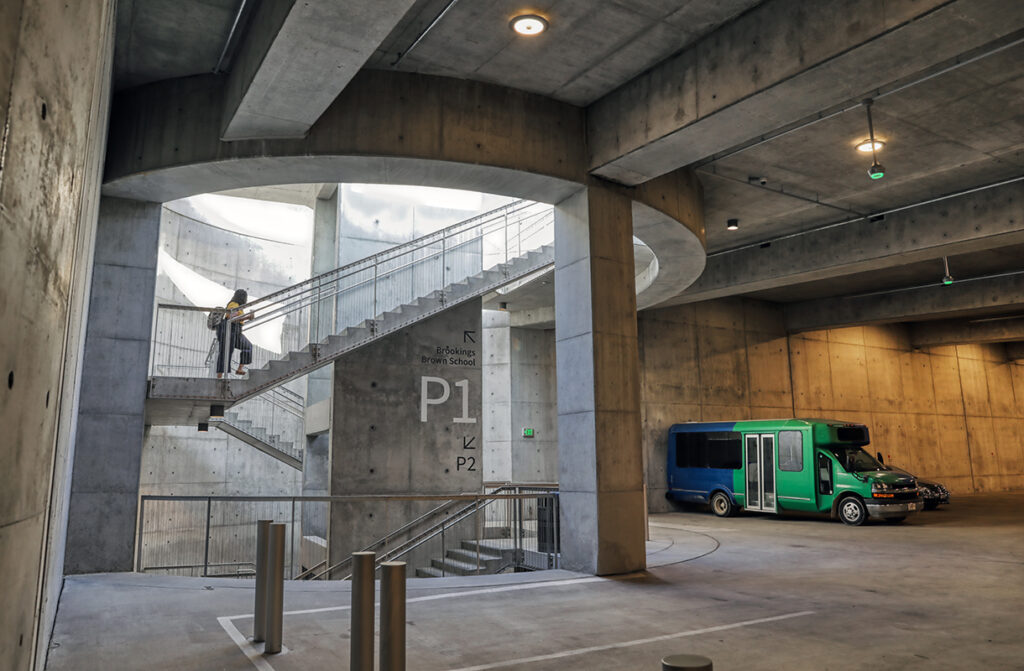
The project’s design also promotes openness and collaboration, creating physical connections between the Sam Fox School and the McKelvey School of Engineering. Jubel Hall features the Spartan Light Metal Products Makerspace. Located on the first floor, the Makerspace is open to all Washington University students, faculty and staff regardless of their research or study focus. Its state-of-the-art resources include 3D printers and scanners, plasma cutters, computer-controlled milling machines and lathes for metal cutting. These tools can be used to create everything from high-tech products and biomedical devices to sculptures and architectural plans.
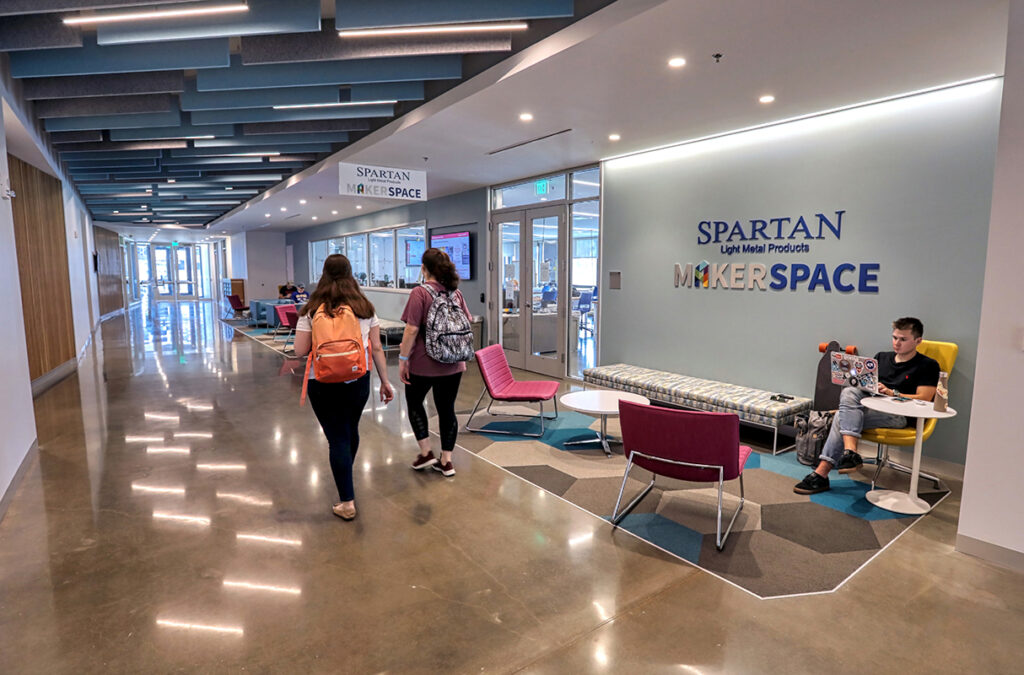
Similarly, the Caleres Fabrication Studio, located in Weil Hall, also is open to students and faculty. It is outfitted with digital tools and specialized equipment, including a CNC mill and laser cutters used to create architectural models and innovative design projects, as well as to explore new sculptural forms of art.
Connectedness with the city and community is achieved with a reimagined entrance to campus across the street from Forest Park, long considered one of the best urban public parks in the nation. The Tisch Park creates new outdoor programming opportunities for Washington University and welcomes the St. Louis community from the northwestern edge of Forest Park. The Kemper Art Museum expansion also creates new opportunities for community engagement, with space for events and a more visible, welcoming presence.
“With this project, we took an area that was mostly a sea of asphalt parking lots and created a vital, vibrant expansion of the Danforth Campus that brilliantly meets the needs of our students, faculty and community,” said Board of Trustees Chair Andrew Newman, member of an ad hoc committee of current and former trustees that helped plan and guide the east end project to completion. “This could not have been accomplished without the vision of Chancellor Emeritus Mark Wrighton, support from many generous alumni and friends and the talent and hard work of our architects and construction team.”
Key partners on the East End Transformation include:
Landscape architect and planner
- Michael Vergason Landscape Architects
Planning and design firms
-
KieranTimberlake (Weil Hall, Sumers Welcome Center, Schnuck Pavilion, Kemper Art Museum expansion)
-
Mackey Mitchell (Jubel Hall)
-
Moore Ruble Yudell (Jubel Hall)
-
Perkins Eastman (McKelvey Hall)
-
BNIM (east end parking garage)
Construction manager
-
McCarthy Building Companies
